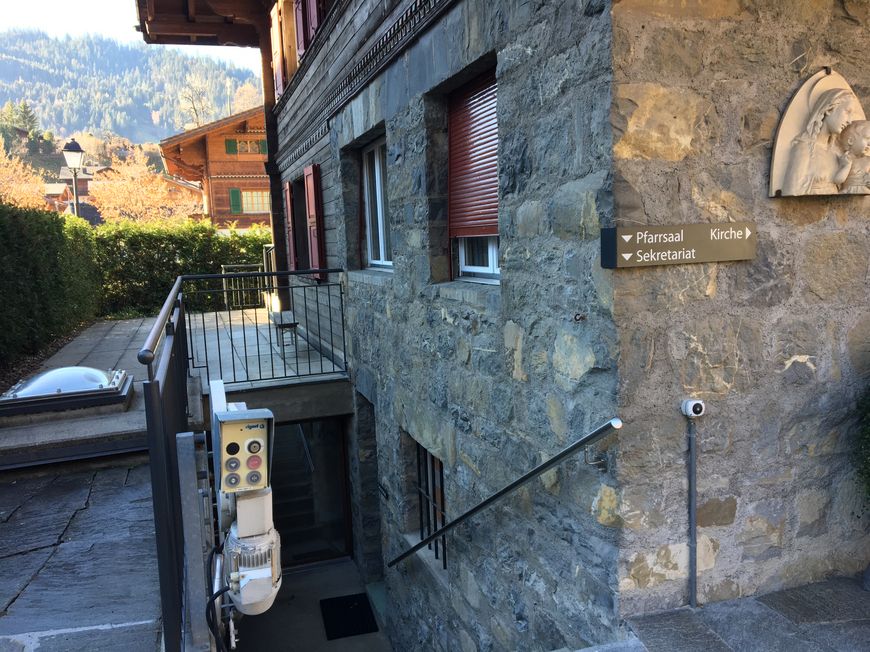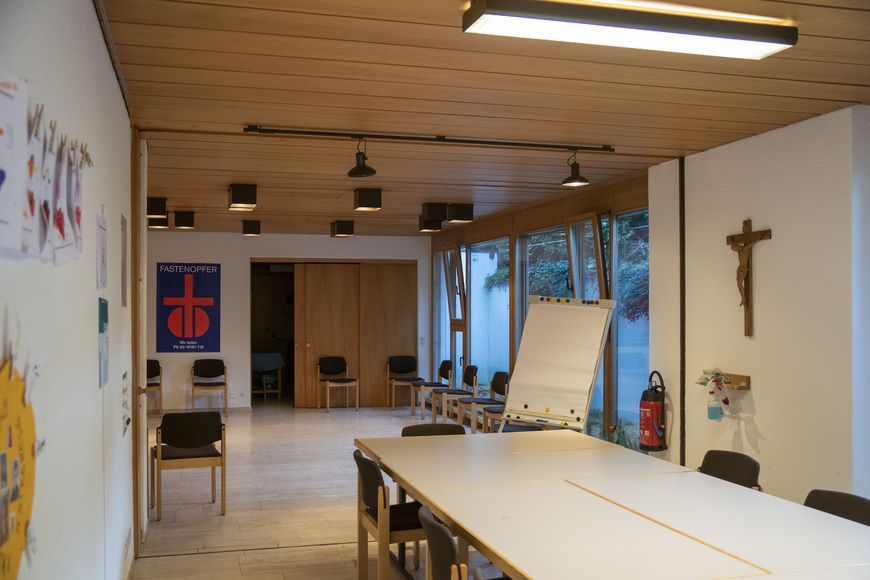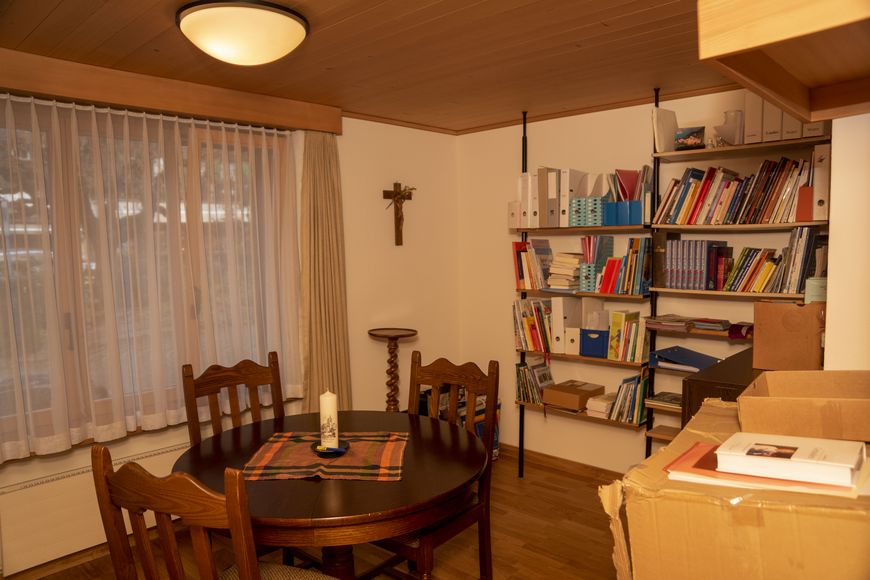The rectory, administration office and parish hall in Gstaad no longer meet today’s requirements, which is why the parish is planning a new building project. The parish hall will be enlarged, together with modern rooms in the basement. The administration office will be located on the ground floor for easy access for all. In the rectory, flexible use is planned for the priest, or for the person responsible for the congregation.
Milestones
- 29 November 2020: The Parish Assembly approves the planning loan
- May 2021: Anonymous architecture competition on invitation basis. The winner is Jaggi Architektur & Innenarchitektur from Gstaad.
- November 2021: Development of plans, approval process, etc.
- Anticipated course of the project: Presentation in spring 2022, granting of loan by Parish Assembly in June 2022, start of construction work in spring 2023.


